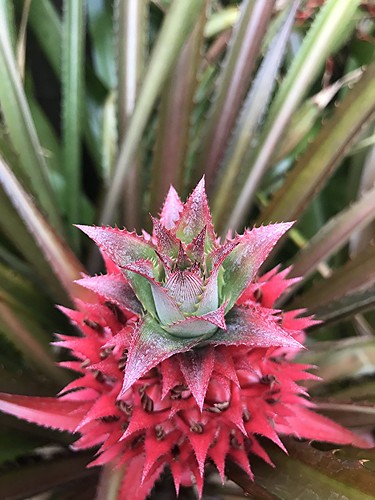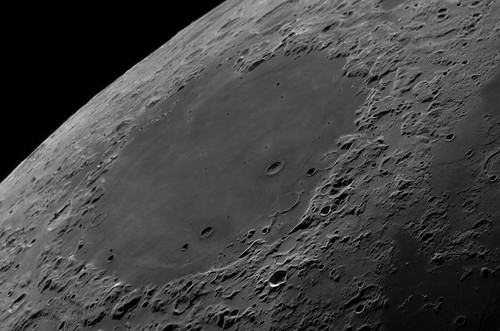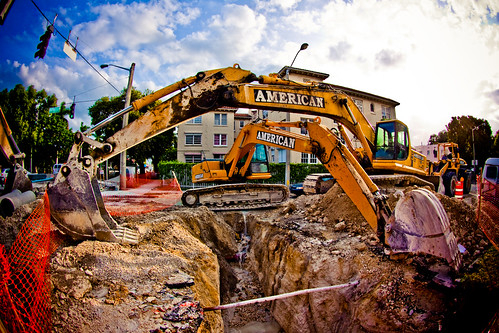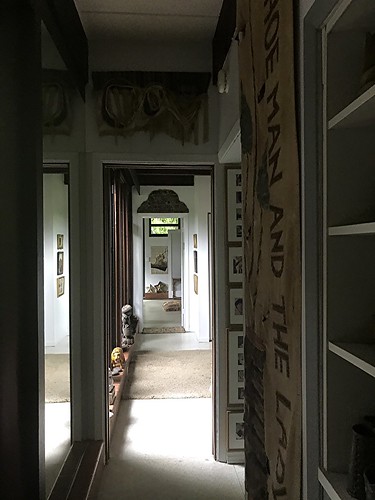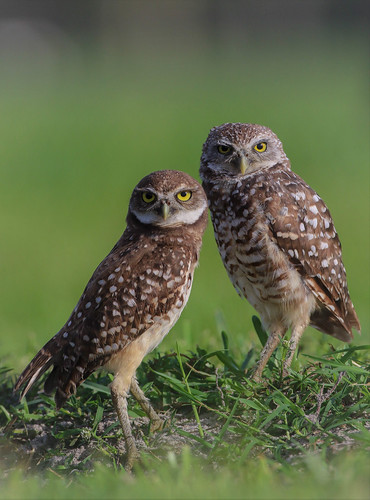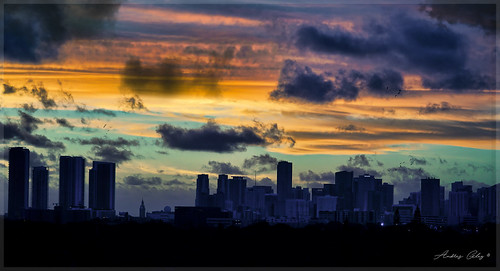Elevation of Miami Lakeway S, Miami Lakes, FL, USA
Location: United States > Florida > Miami-dade County > Miami Lakes >
Longitude: -80.307752
Latitude: 25.9040584
Elevation: 2m / 7feet
Barometric Pressure: 101KPa
Related Photos:

Tim Tebow BCS One Hand Catch Pre-game, BCS 2008 National Championship Florida vs. Oklahoma 2009/01/08

Hialeah City hall, 501 Palm Avenue, Hialeah, Florida, USA / Built: 1969 / Architect: Hernando Acosta / Floors: 4 / Building Area: 49,559 Adj Sq.Ft. / Building Usage: Government offices / Architectural Style: Brutalist

Stadium Hotel, 21485 NW 27th Avenue, Miami Gardens, Florida, USA / Built: 1974 / Floors: 9 / Height: 109.77 ft / Structural Material: Concrete / Architectural Style: Postmodernism

Glenn H. Curtiss Mansion and Gardens, 500 Deer Run, Miami Springs, Florida, USA / Built: 1925 / Architect: Glenn Hammond Curtiss / Floors: 2 / Architectural Style: Pueblo Revival / Building Usage: Event Space / Added to NRHP: December 21, 2001

Glenn H. Curtiss Mansion and Gardens, 500 Deer Run, Miami Springs, Florida, USA / Built: 1925 / Architect: Glenn Hammond Curtiss / Floors: 2 / Architectural Style: Pueblo Revival / Building Usage: Event Space / Added to NRHP: December 21, 2001

Glenn H. Curtiss Mansion and Gardens, 500 Deer Run, Miami Springs, Florida, USA / Built: 1925 / Architect: Glenn Hammond Curtiss / Floors: 2 / Architectural Style: Pueblo Revival / Building Usage: Event Space / Added to NRHP: December 21, 2001

Hotel Country Club (Fair Havens Retirement Center), 201 Curtiss Parkway, Miami Springs, Florida, USA / Built: 1927 / Architect: Bernard E. Muller / Floors: 5 / Architectural Style: Pueblo Revival

Glenn H. Curtiss Mansion and Gardens, 500 Deer Run, Miami Springs, Florida, USA / Built: 1925 / Architect: Glenn Hammond Curtiss / Floors: 2 / Architectural Style: Pueblo Revival / Building Usage: Event Space / Added to NRHP: December 21, 2001
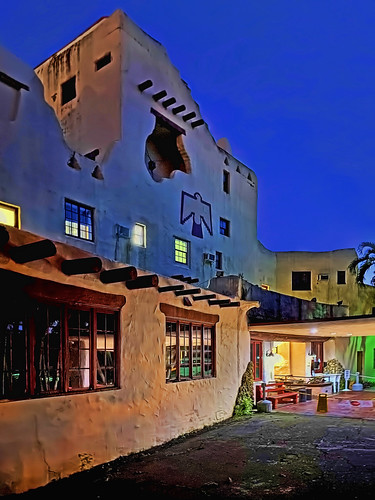
Hotel Country Club (Fair Havens Retirement Center), 201 Curtiss Parkway, Miami Springs, Florida, USA / Built: 1927 / Architect: Bernard E. Muller / Floors: 5 / Architectural Style: Pueblo Revival
Topographic Map of Miami Lakeway S, Miami Lakes, FL, USA
Find elevation by address:

Places near Miami Lakeway S, Miami Lakes, FL, USA:
Miami Lakes
14310 Alamanda Ave
Main Street
13933 Leaning Pine Dr
13921 Leaning Pine Dr
15969 Nw 64th Ave
6351 Jack Rabbit Ln
W 11th Ln, Hialeah, FL, USA
998 W 66th St
Northwest 145th Street
17332 Nw 62nd Pl
17627 Nw 62nd Pl N
NW rd St, Hialeah, FL, USA
5300 W 16th Ave
2752 W 68th Pl
Norlan A. Torres, Dc
1001 W 49th St
6000 Nw 183rd St
1645 W 49th St
915 W 49th St
Recent Searches:
- Elevation of Corso Fratelli Cairoli, 35, Macerata MC, Italy
- Elevation of Tallevast Rd, Sarasota, FL, USA
- Elevation of 4th St E, Sonoma, CA, USA
- Elevation of Black Hollow Rd, Pennsdale, PA, USA
- Elevation of Oakland Ave, Williamsport, PA, USA
- Elevation of Pedrógão Grande, Portugal
- Elevation of Klee Dr, Martinsburg, WV, USA
- Elevation of Via Roma, Pieranica CR, Italy
- Elevation of Tavkvetili Mountain, Georgia
- Elevation of Hartfords Bluff Cir, Mt Pleasant, SC, USA
