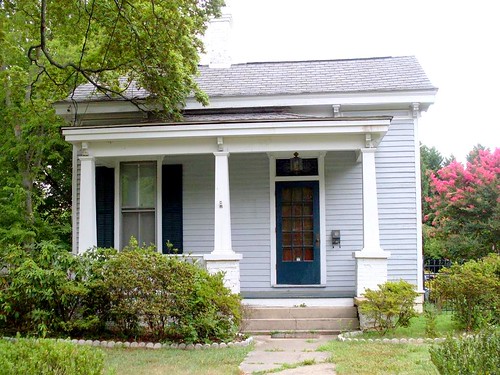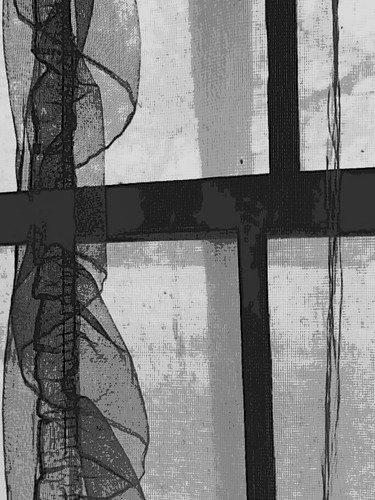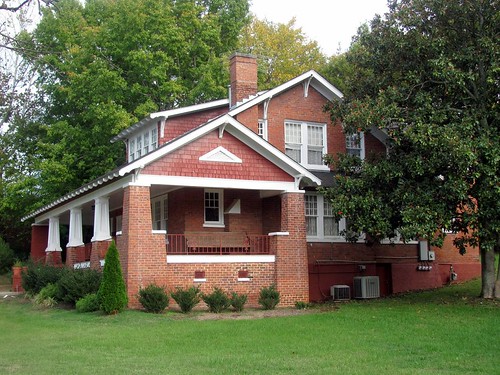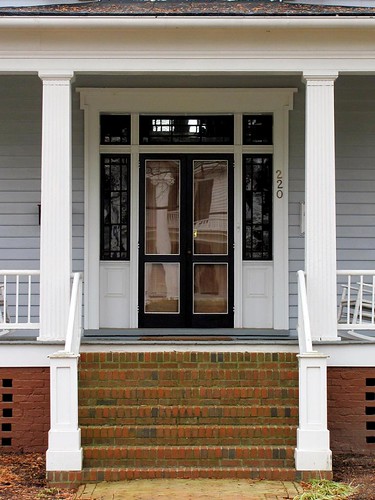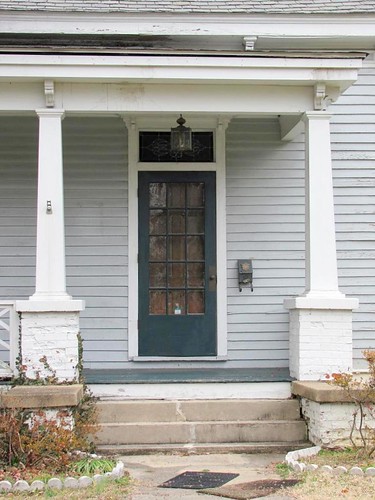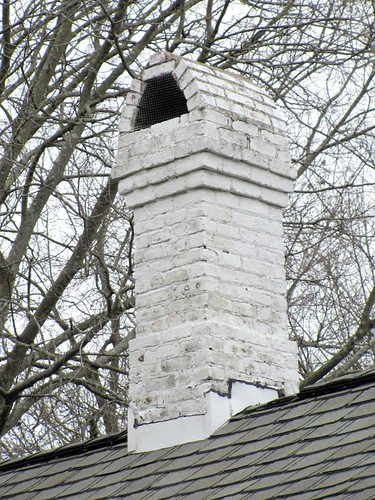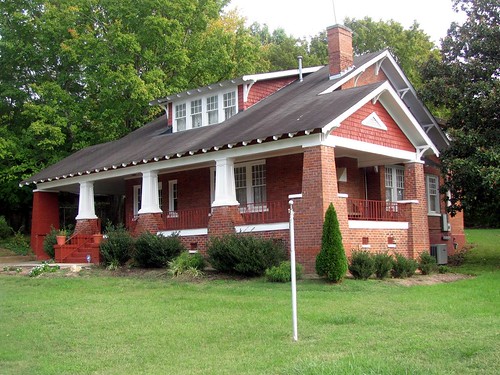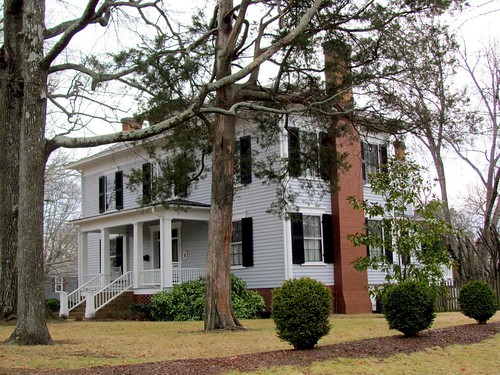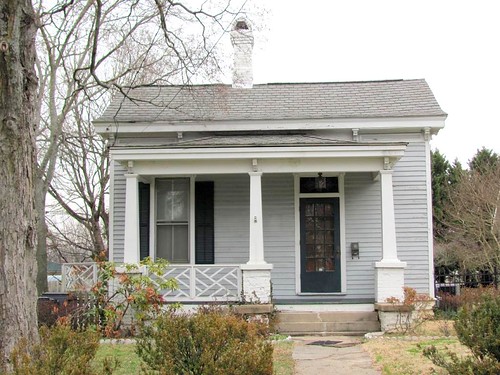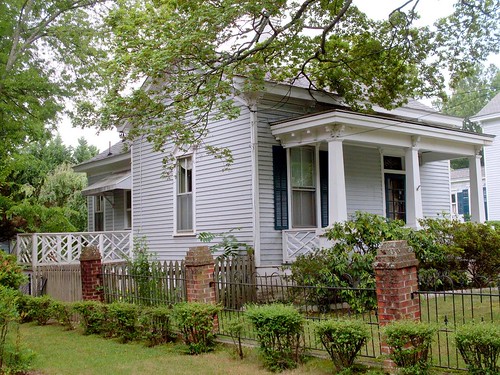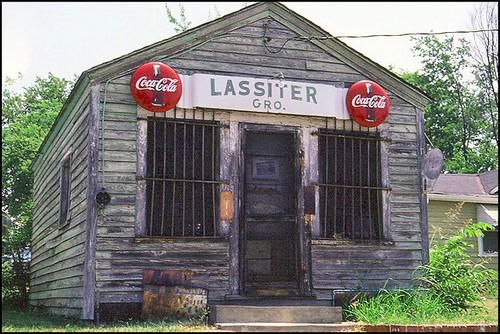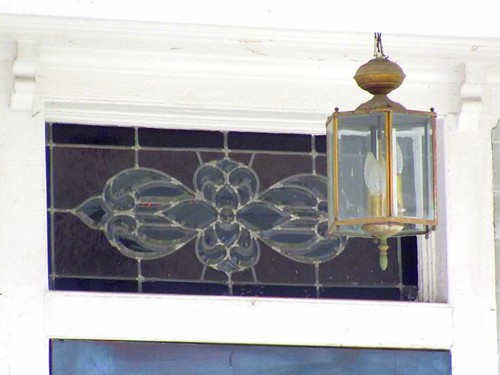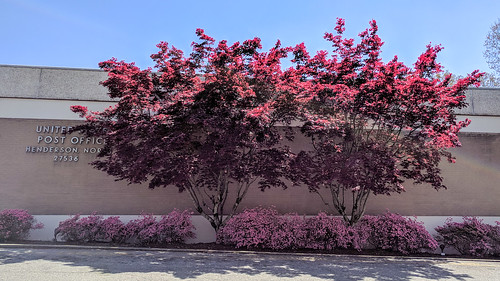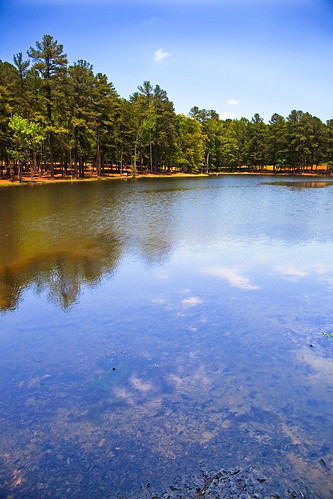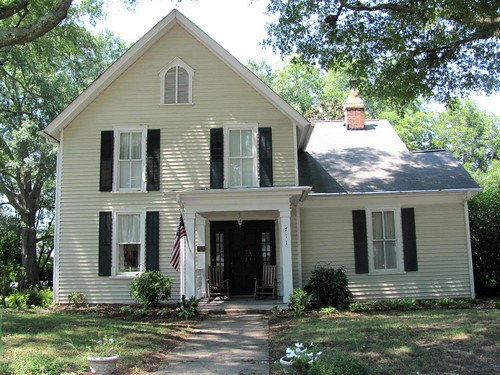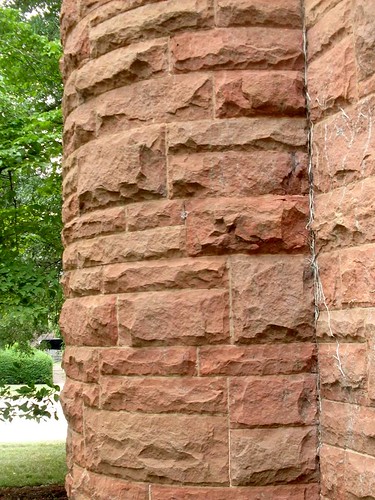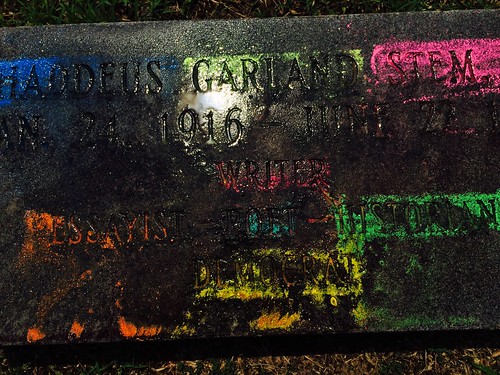Elevation of Main St, Oxford, NC, USA
Location: United States > North Carolina > Granville County > Fishing Creek > Oxford >
Longitude: -78.588725
Latitude: 36.3115553
Elevation: 150m / 492feet
Barometric Pressure: 100KPa
Related Photos:
Topographic Map of Main St, Oxford, NC, USA
Find elevation by address:

Places near Main St, Oxford, NC, USA:
Main Street
Main Street
Oxford
East Front Street
429 Williamsboro St
109 Franklin St
Leak Avenue
321 Forest Rd
Salem Rd, Oxford, NC, USA
Granville County
Belltown Rd, Oxford, NC, USA
Fishing Creek
Oxford
State Rd, Oxford, NC, USA
96 Hwy, Oxford, NC, USA
Salem
220 Old Watkins Rd
156 Old Watkins Rd
Old Watkins Road
160 Wrenn Rd
Recent Searches:
- Elevation of Corso Fratelli Cairoli, 35, Macerata MC, Italy
- Elevation of Tallevast Rd, Sarasota, FL, USA
- Elevation of 4th St E, Sonoma, CA, USA
- Elevation of Black Hollow Rd, Pennsdale, PA, USA
- Elevation of Oakland Ave, Williamsport, PA, USA
- Elevation of Pedrógão Grande, Portugal
- Elevation of Klee Dr, Martinsburg, WV, USA
- Elevation of Via Roma, Pieranica CR, Italy
- Elevation of Tavkvetili Mountain, Georgia
- Elevation of Hartfords Bluff Cir, Mt Pleasant, SC, USA
